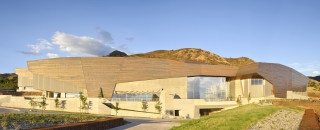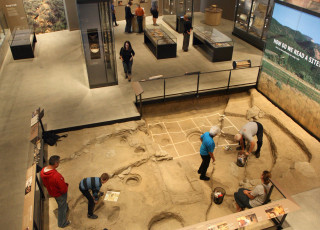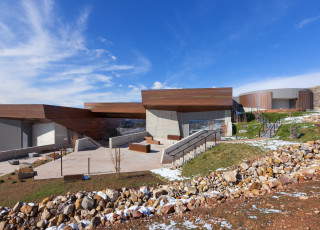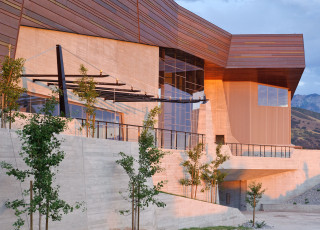Rio Tinto Center Goes for Gold
The Natural History Museum of Utah’s new home, The Rio Tinto Center, is aspiring to become one of 18 LEED (Leadership in Energy and Environmental Design) certified buildings thus far in the State of Utah. With the announcement in April of a new partnership with Rocky Mountain Power, the Museum was able to add one more green element that will certainly continue its march toward Gold Certification.
The energy partnership includes a grant from Rocky Mountain Power that allows for a sizeable solar photovoltaic system installed on the site later this year.
“For nearly five years, we’ve worked together to forge a true partnership to benefit not only the Museum itself but also the university, the community, and the entire state of Utah,” said Sarah George, executive director of the museum. “Our partnership has been key to our goal of reaching LEED Gold certification for Green Building Design,”
However, the solar photovoltaic will be just one of many green elements visitors to the Rio Tinto Center will see. From the solar panels above, to the pavement below, the building is built to boost energy efficiency and to mitigate its impact upon the environment.
“Incorporating the green elements into the Rio Tinto Center is a delicate balancing act,” said Kari Astle, the Museum’s architect project coordinator for the Rio Tinto Center. “Museums require a lot of energy to maintain environments that promote preservation of their collections. “However, we feel we’ve been quite successful at it. It was a team effort that required a tremendous amount of coordination between the designers and contractors.”
Local firm GSBS Architects, in partnership with Ennead, designed the green elements into the Rio Tinto Center. GSBS has designed six LEED-certified buildings, including one of the first buildings in the world to ever achieve LEED certification, the 2002 Olympic Oval in Kearns.
The Museum’s sustainable efforts begin with the ground visitors will first set foot upon when they arrive. The Museum’s parking lot is topped with porous pavement, making it pervious to water. By sifting the smaller grains out of the pavement mix, the remaining large chunks create a pervious layer,(sort of like a Rice Krispie treat,) allowing the water to percolate through to the soil below it.
Rain water that matriculates off the roof of the new building will be retained in two 10,000-gallon cisterns (one each on the north and south ends of the site), providing water to irrigate the land around the Museum.
The stored rain water not only reduces the building’s use of city water, it helps yet another one of the Museum’s sustainable efforts. During the last three years, Garrett Herbarium Collections Manager Ann Kelsey has tirelessly worked with staff and volunteers to remove invasive weeds from the foothills around the Museum, rehabilitating the area by planting sowing the seeds of native vegetation.
Another noticeable green featurewill be the vegetated roof. Plants surrounding the edge of the roof will reduce both the runoff into the city storm sewer and the amount of radiant heat that the building emits back into the atmosphere.
The vegetated roof, in turn, aids in maintaining a high-performance envelope around the building. The envelope reduces the amount of heat both gained and lost through the building. The end result protects the interior of the building from outside moisture, allowing for better control of temperature and humidity levels inside the specialized collections rooms and exhibit halls.
“We invested a lot of time and effort into perfecting the envelope around the Museum,” noted Astle. “We employed infra-red scans and studied every weak point that they revealed, and we’ve worked very hard to ensure its integrity.
“It’s very important. Having this envelope around the museum makes it so much more efficient and easier to maintain the delicate environment on the inside.”
While GSBS Architects and Ennead were effective in designing the green elements, Big D construction was instrumental in incorporating them into the building. The rebar housed within the board-form concrete contains 95% recycled material and the structural steel contains around 75%. In all, more than a quarter of the Rio Tinto Center’s structural and architectural materials are recycled products.
Purchasing of locally produced products (manufactured within a 500-mile radius) helped achieve the goal of reducing the project’s carbon footprint. Some 20% of the Rio Tinto Center’s materials originated locally, including the building’s most noticeable exterior feature, the 120,000 square feet of copper which came from the Bingham Canyon Mine.
The Rio Tinto Center will house the Museum’s 1.2 million-object collection and is scheduled to open with new exhibits in eight galleries this fall.
Press contacts and links
-
Press Contact
Beth Mitchell



